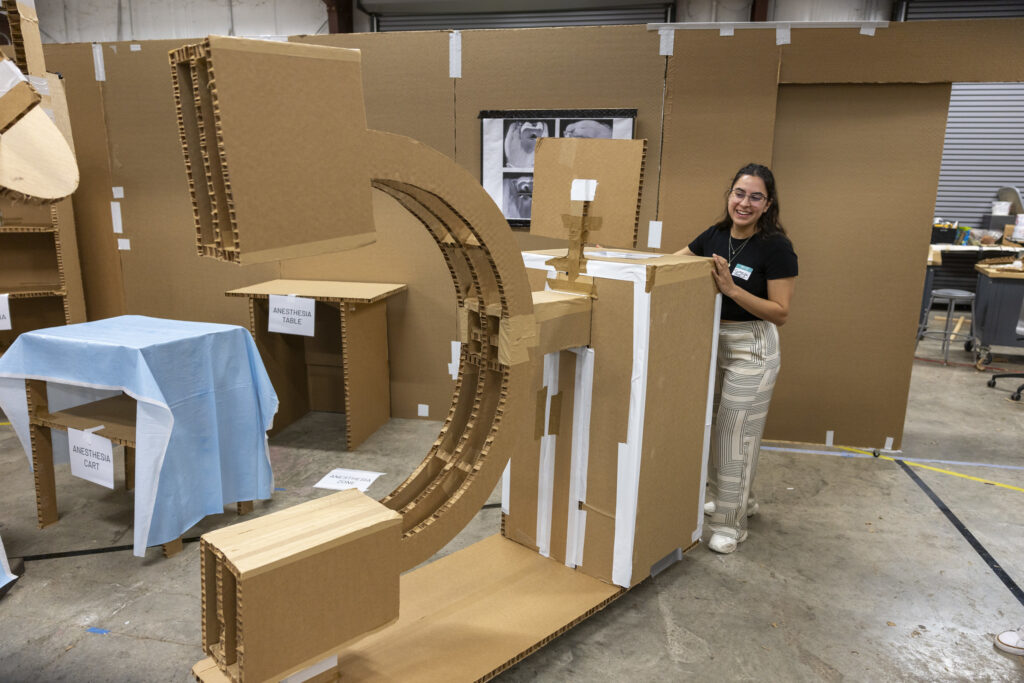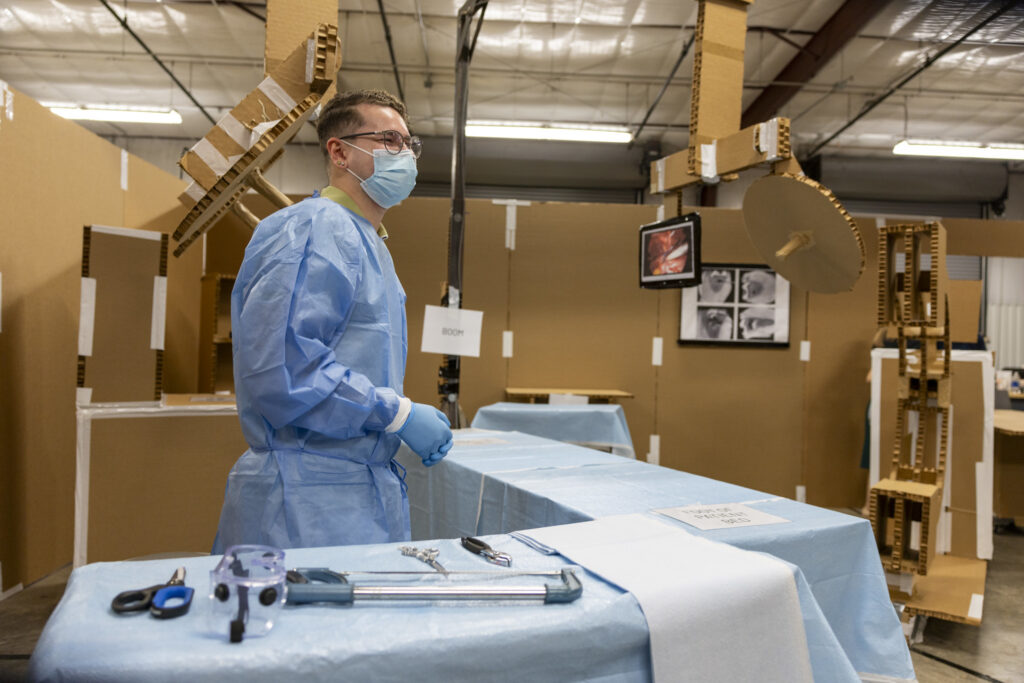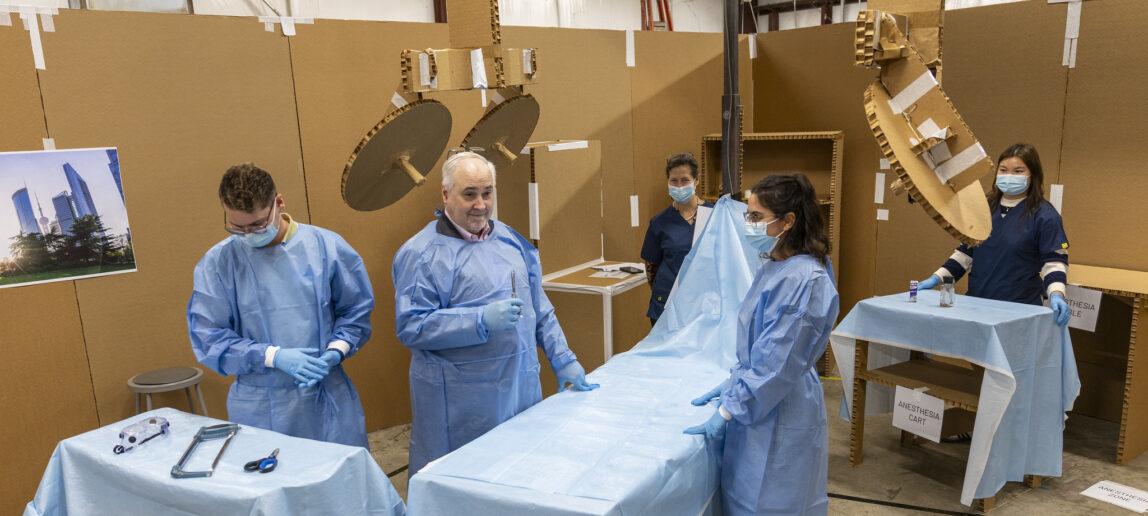Surgical Spaces Reimagined
Architecture Students Create Designs for Safer, More Efficient Operating Rooms
Graduate architecture students are reimagining the future of surgical environments with designs for a next-generation operating room. Through full-scale physical mock-ups and scenario-based simulations, students tested layouts and the incorporation of advanced technologies aimed at improving efficiency, safety and patient care.
Leading the class is Roxana Jafari, an assistant professor in the architecture department. The insights gained in her class will inform a real-world project of an ambulatory surgery center in Sugar Land, Texas, that is being developed by Page, an architecture and planning firm, for a medical campus in Houston, TX.

Design concepts
Utilizing space parameters from the planned surgery center, the class created two operating room designs with multifunctional and movable workstations. To conduct accurate simulations as people moved through their designs, the team built full-scale cardboard models of key medical equipment including X-ray machines, operating tables, nurse carts, lights, scanners and more.
“We designed the mock-ups to allow us to role-play different scenarios and refine our ideas based on real-world feedback,” said Leslie Lisuly ’22, a master of architecture student. “It’s been a fresh way of doing research that isn’t about reading textbooks—I’ve really enjoyed the process.”
To inform their scenarios and track data, the students used a software that collects and analyzes observational data in real time, The Observer XT by Noldus. Using computer vision tools, students were able to simulate how medical teams interact with their designs and make adjustments based on detailed, data-driven feedback.
“I hadn’t participated in life-size mock-up scenarios before,” said Ethan Vickers ’21, master of architecture student. “This workshop has given me a better understanding of how operating rooms function and how I can design spaces that work optimally for the teams who use them.
“It’s incredibly valuable to receive feedback from experts in the field,” Vickers added. “Their knowledge is helping me refine my designs moving forward.”

Professional feedback
The students presented their designs at the RELLIS campus in early November for critique for representatives from Page, and architecture faculty members.
Following professional feedback from guests, students identified the advantages and disadvantages of the different layouts for surgical workflows, equipment storage and various tasks. The teams then developed evidence-based recommendations for the future design of orthopedic operating rooms.
“Designing, evaluating, and refining healthcare environments through scenario-based simulations in full-scale physical mock-ups is a unique experience for healthcare design students and helps them really understand how a 2D plan can come to life and affect the people who will be working in these spaces,” said Jafari. “These hands-on experiences will equip them to become thoughtful and resourceful designers as they enter professional practice.”
More mockups
Jafari and students also developed a physical mockup and tested scenarios for mental and behavioral health environments during a Summer 2024 class. In collaboration with Norix, a leading provider of furniture for mental and behavioral healthcare settings, they explored innovative solutions tailored to these specialized environments.


