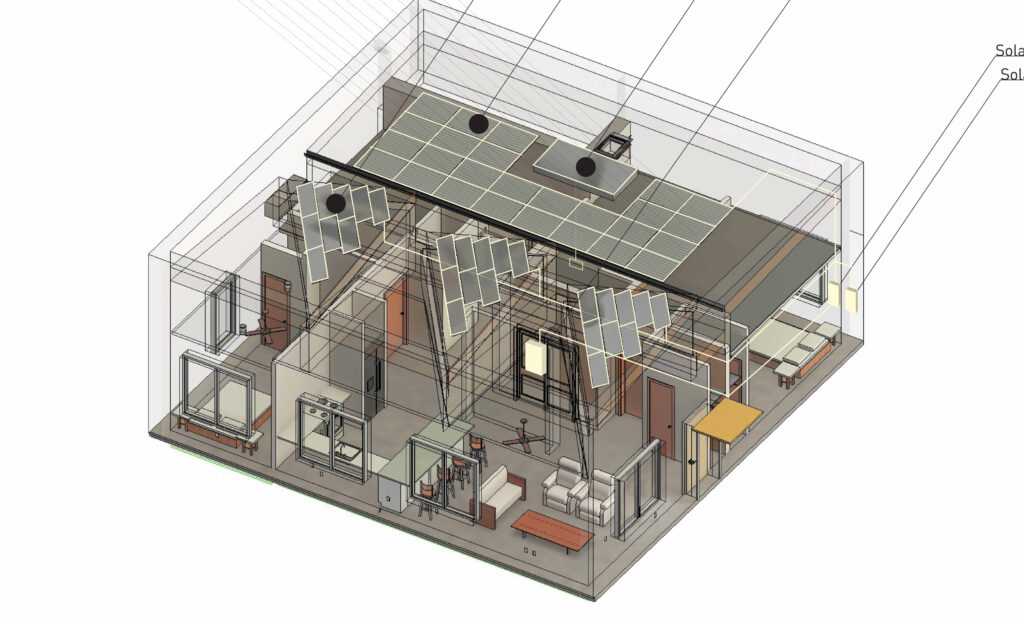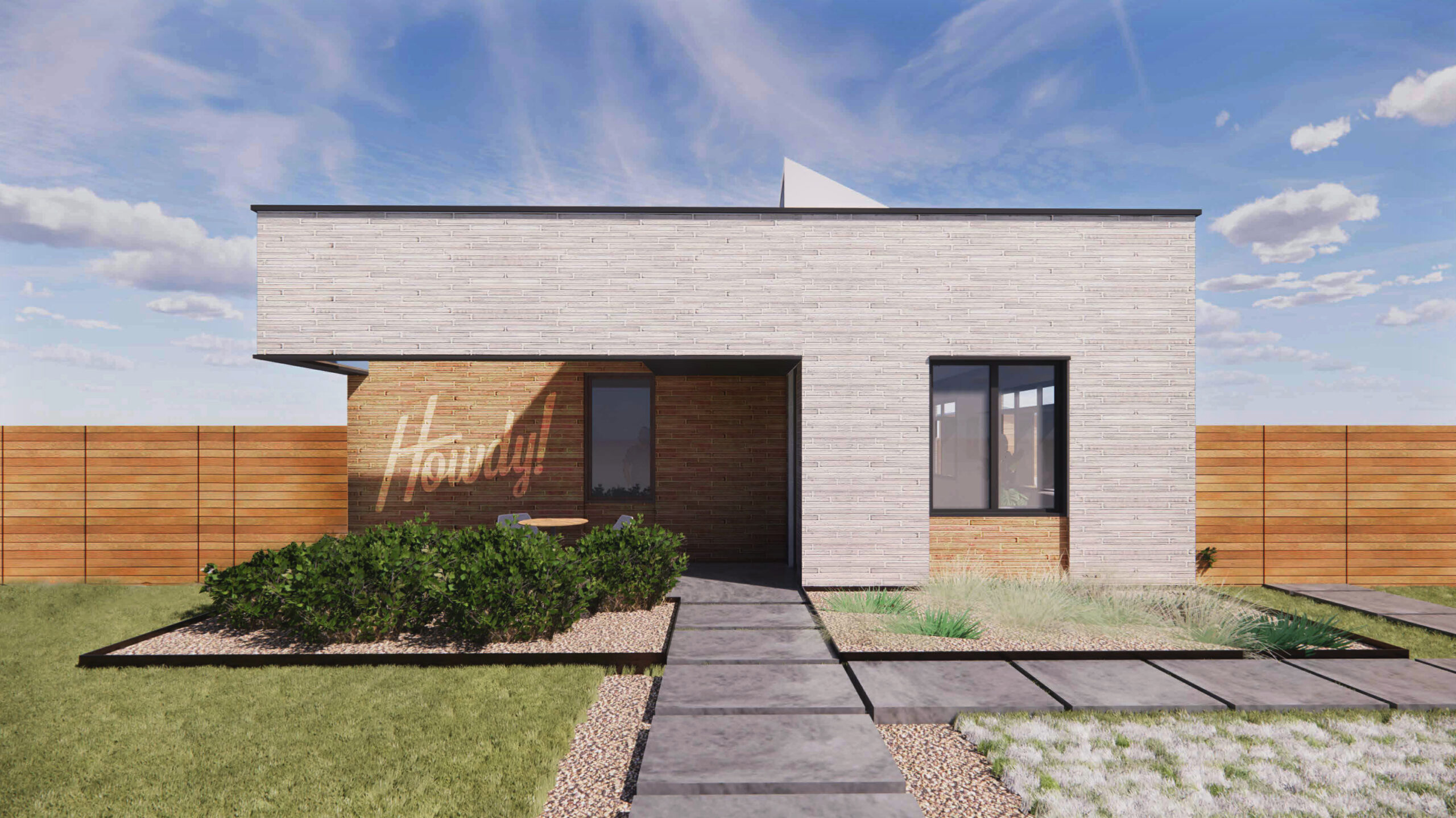The Design
Located at 1613 Conlee Street in Bryan, Texas, the 1,600 square-foot residence will be a three-bedroom, two-bathroom brick-and-mortar home with solar panels, large skylights, quadruple pane windows, and LED lights.
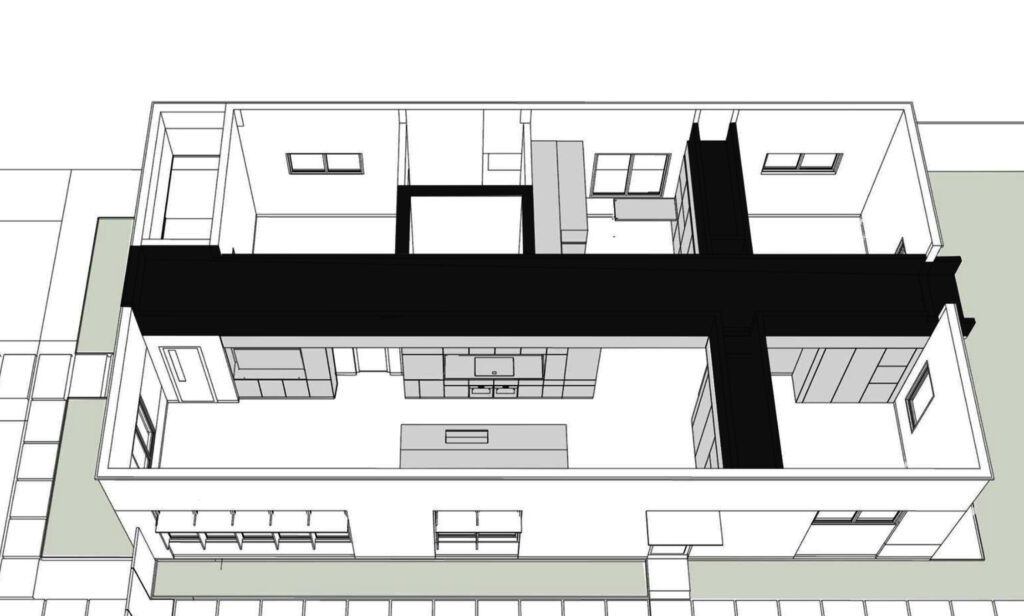
Drought-resistant plants and a rainwater collection system will be installed, along with extensive safety features like a safe room compliant with Federal Emergency Management Agency standards.
The home will be fully compliant with the Americans with Disabilities Act and allow residents to “age in place,” or live in their home safely, comfortably, and independently regardless of age, income, or ability level.
Architecture
The team has explored a range of single-story building typologies. A common goal is to make effective use of spaces that are liveable and functional.
Although the proposed organization of the house necessarily aligns with the axis of the Habitat for Humanity site we were given, the team has responded to the need to maximize the use of solar energy on the site through the orientation of our proposed photovoltaic system. The interior layout optimizes conditioned spaces and uses programmatic buffers to order the flow of the house.
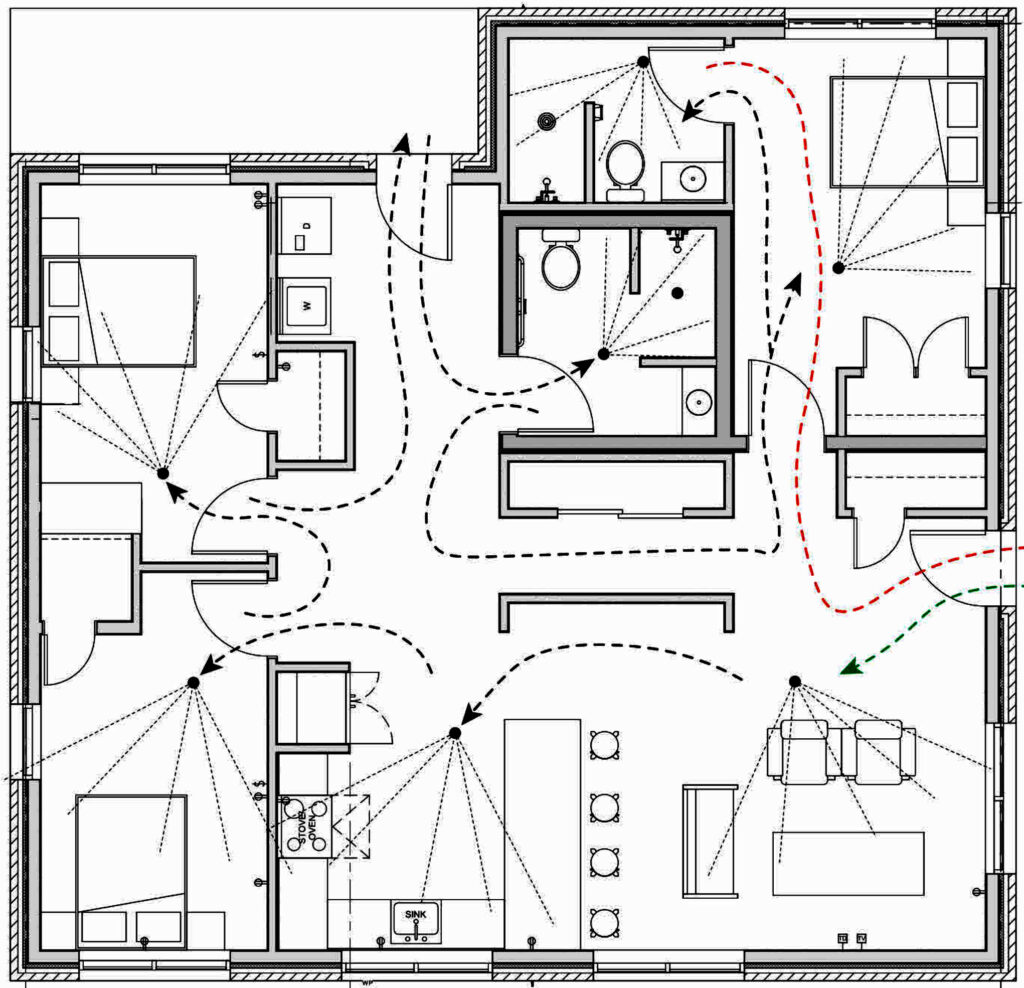
Texas Solar aims to design and build a safe, affordable, high-performance, carbon-neutral, net-zero, energy-generating house that will:
- Help break the cycle of poverty for Habitat for Humanity homeowners
- Reduce the region’s dependence on nonrenewable natural resources
- Leverage construction processes using locally-sourced resources and design decisions that reduce energy consumption to reduce energy usage
- Balance natural and artificial light with adaptive and controllable system design approaches that respond to the homeowner’s circadian rhythms
- Integrate leading-edge research that improves the built environment
- Develop new opportunities for academic and industry partnerships
Occupant Experience
Solar Texas is a Net-Zero house that positively impacts the environment while giving the occupants a comfortable living space.
Comfort & Environmental Quality
This house aims to passive survivability through a combinatory approach that maximizes building orientation, integrates solar panels, provides natural ventilation, and uses products certified by the Asthma and Allergy Foundation of America as asthma / allergy-friendly. The design includes a FEMA-compliant safe room for homeowner safety and battery-backups in case of emergency.
Solar Texas has partnered with various companies to supply ENERGY STAR appliances and equipment to the house, including Bosch and Miele.
Open Floor Plan
The kitchen serves as the heart of the home that connects to an open-concept dining room and living room area. It can adapt to small meals and large dining while serving as a centralized community space for the residents to share their daily experiences.
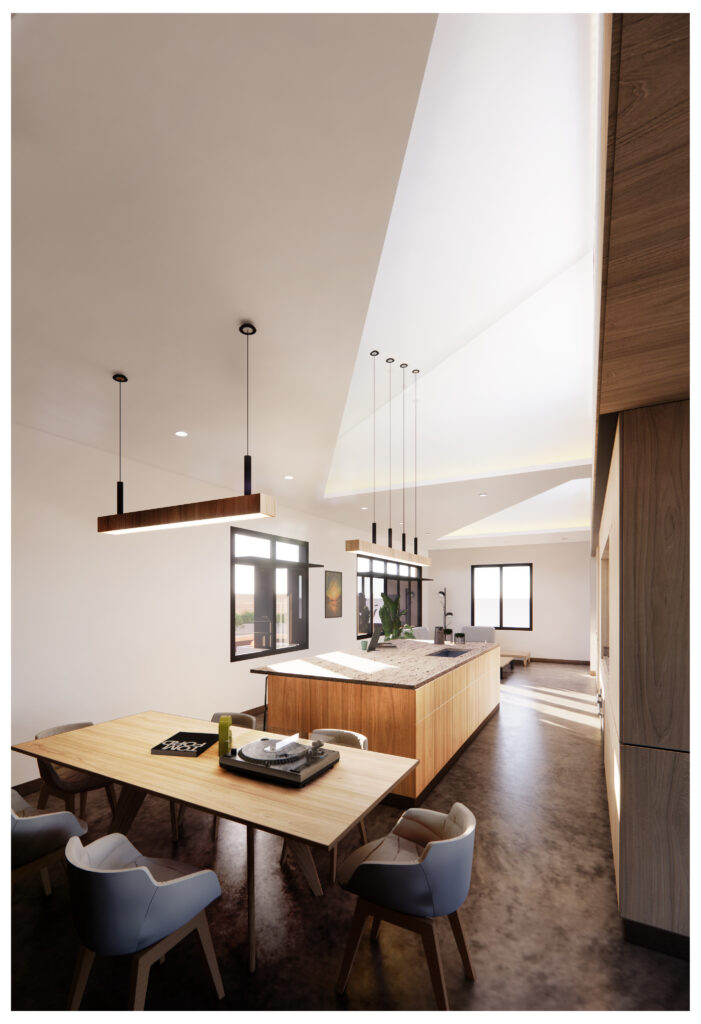
Conscious Design
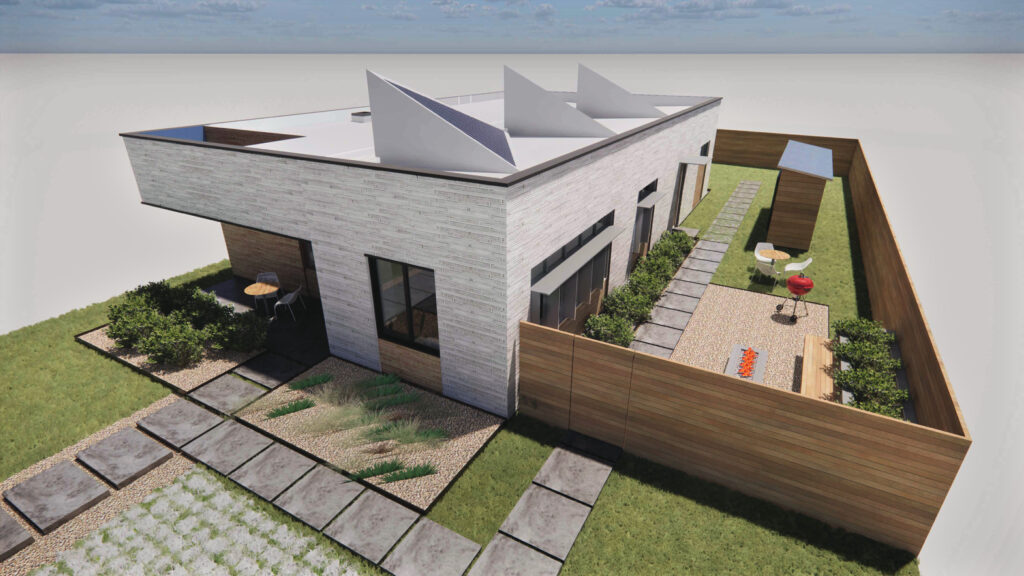
The roofline of the Solar Texas house strategically angles to allow the solar panels to absorb ample sunlight through the year but also slopes to drain and collect rainwater in a below-grade cistern. Solar Texas plans on using this to water our landscapes naturally.
Exterior noise will not be an issue due to the project sites being situated in a low-traffic area in Bryan, Texas.
Innovation, Efficiency, and Performance
The project uses a whole building design approach to examine the strength, durability, and energy used to produce, manufacture and transport the materials used.
Whole building design means designing for accessibility, aesthetics, cost-effectiveness, functionality, historic preservation, productivity, safety and sustainability.
The Solar Texas team is developing new tools to control shading and improve performance. The team is promoting the use of intelligent smart home devices and has plans to implement a smart electrical panel. The Solar Texas team has embedded design flexibility that enables the complete disassembly of the project for repurposing if needed.
Thinking ahead about resilience as a part of their environment-friendly initiative, the team is also implementing the capability to enable the transfer of power to battery backups during an emergency. This will provide enough storage for blackouts for one night, and temporal outages for up to five days. These innovative solutions for home efficiency and energy generation will allow the home to operate at a cost of just $1 per day.
Elements for efficiency and performance include:
- Photovoltaic tiles to generate solar electric power
- Geothermal system to offset the building’s heating and cooling needs
- Rainwater harvesting system for use in landscape irrigation
- Electric/ hybrid vehicle charging station
- Fixed external shading devices to limit heat gain and glare exposure and reduce energy load
